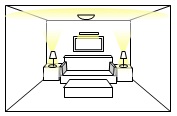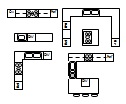- Home
- Living Room Design
- Living Room Layout
Living Room Layout
On this living room layout page I take you through the process of deciding where everything should go in your living room.
I talk about things like how to identify the focal point(s) and where to put the TV if you want one in the room.
This page forms part of my living room design pages.
So let's get started...
Living Room Layout Process
There are six steps to creating your living room layout...

- Activities - The first thing to do is have a long hard think about what you're going to use your living room for. Of course there are the obvious answers but it's worth taking a look at the living room design ideas page to find out the more subtle activities that you should be planning for in your living room.
- Furniture and objects - Have the dimensions of the furniture you plan to use to hand (including heights of furniture). Also think about any artwork, mirrors and other objects that you'd like to have in your living room.
- Floor Plan - Next, draw a floor plan of all the permanent fixtures in the room (on paper or with software). You'll need the measurements of the living room including the ceiling height. Be sure to include the fireplace (take a note of the height of the mantle) and any architectural details such as dado or picture rails (note heights). The furniture will also need to be ready to be included in the floor plan. If you’re working on paper draw the furniture to scale and cut them out, if you’re working with software you can bring all the furniture onto the floor plan and enter the dimensions. Don't start working with furniture arrangements yet though.
- Focal Point(s) - First of all look at the permanent fixtures in your living room. typical focal points will be the fireplace or the window with a view. If there are no permanent fixtures which will serve as a focal point consider using a piece of furniture as a focal point such as a side board. If you plan to have a TV in the room that will also be a focal point. For now, just note the location of the fixed focal points.
- Activity areas - Depending on your living room size and shape there may be room for more than one activity area. There will be the main conversation area which often doubles as the TV watching area, then there may be room for other activity areas such as a games table area, desk area or a piano area (this is where your activity list in step one comes in to play). Look at the floor plan and determine the zones in the room where each activity might fit.
- Furniture layouts - This is the really fun part. Start to experiment with furniture layouts bearing in mind the activity areas in the previous step. Don't forget to include enough space for circulation around the room. Around 2ft (about 60cm) is required to be able to circulate around furniture (3ft - around 90cm, is better). The dimensions information on the conversation area page will be useful for this step. You'll probably find you try several layout ideas. Take a picture or save each one so that you don't forget any of your layouts!



















