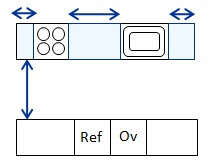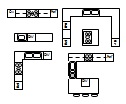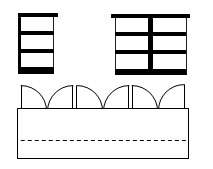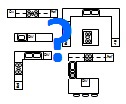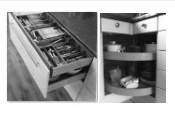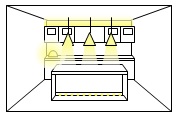- Home
- Kitchen Design
- Kitchen Cabinet Dimensions
Kitchen Cabinet Dimensions
Kitchen cabinet dimensions (height and depth) tend to be standard across the industry. The standard height and depth is produced in various widths.
However you should always work with the dimensions that are supplied by your kitchen cabinet manufacturer.
Believe it or not, there's more to kitchen furniture dimensions than first meets the eye. Are you dealing with cabinet height or counter top height? Did you know you need to find out interior dimensions to figure out whether or not those new kitchen cabinet inserts you've got your eye on will fit?
This page is part of the kitchen design layout series.
You may also be interested in the kitchen dimensions page.
Base kitchen cabinet dimensions
Base cabinets are specified in terms of their exterior dimensions. If you want to think about what to store in your cabinets you need to think in terms of the interior dimensions. In short you want to be sure what measurement you’re looking at.
Kitchen guidelines specify the countertop height which includes the cabinet height plus the countertop thickness.
Countertop dimensions
Standard countertop height is 36 inches (92cm). There's a bit more discussion on different mid height and desk height countertop heights further down this page.
Standard countertop depth is 25 inches (63.5cm) or 30 inches (76cm).
Base cabinet dimensions
Standard base cabinet depth is 24 inches (61cm).
Deeper cabinets are also available and are useful because refrigerators have been getting deeper – up to 36 inches deep (92cm) so a deeper countertop is appropriate.
Some manufacturers provide base cabinets at a depth of 12 inches (30cm) inches to allow for kitchens to fit into smaller spaces.
Be aware that there are different styles of kitchen which might make a difference to your cabinet depth.
Some cabinet doors lie on top of the frame (like on the left in the image below) and are sometimes called frameless designs. Other cabinet styles have the doors flush with the frame (see image on the right) and are sometimes called in frame designs.
It's just a subtlety to be aware of when you're dealing with your kitchen cabinet dimensions.
 Frameless kitchen cabinet design on the left where the doors float in front of the frame. In frame kitchen cabinet design on the right where the doors are in line with the frame.
Frameless kitchen cabinet design on the left where the doors float in front of the frame. In frame kitchen cabinet design on the right where the doors are in line with the frame.Base cabinet widths vary and depend on the manufacturer of the kitchen cabinets. Some examples are 12, 15, 18, 24, 30, 36 inches for manufacturers that specify their measurements in inches. In cm examples might be 30, 40, 50, 60, 80cm.
Check the widths available of the cabinets you’re considering.
Any extra space left over once the space has been filled in with standard sizes can be filled using ‘fillers’.
Toe kick dimensions
The toe kick is that indent that makes the countertop comfortable to stand in front of when working.
The ideal toe kick height is 3.5inches (9cm)
The ideal toe kick depth is 3 inches (7.5cm)
Base kitchen cabinets interior dimensions
When it comes to working out detailed kitchen storage solutions or using other kitchen storage ideas you need to find out what the interior dimensions of your cabinets are.
Wall Kitchen Cabinet Dimensions
Again wall kitchen cabinet dimensions are specified in terms of their external dimensions.
Standard wall cabinet depth is 12 inches for manufacturers working in inches and 30cm for manufacturers working in metric measurements.
Standard wall cabinet widths mirror the widths available for base cabinets ie 12, 15, 18, 24, 30, 36 inches and 30, 40, 50, 60, 80cm. These can vary by manufacturer. Check the widths available of the cabinets you’re considering.
Wall cabinet heights vary by manufacturer. For example they may be available in 12, 30 and 36 inch heights for manufacturers working in inches and 30, 70 and 90cm for manufacturers working with the metric system.
Take into account any cornice detail you wish to include on top of your wall cabinets when specifying the height.
Base and wall cabinet clearance
A minimum distance of 15 inches (38cm) is required between the countertop and the bottom of the wall cabinets.
The standard distance between the countertop and the bottom of the wall cabinets is 18 inches (46cm).
There's nothing wrong with going a little higher with the wall cabinets. If you're tall and there's high ceilings you could go to say 21 inches (53cm).
If you have a section of wall cabinets positioned above a breakfast bar then they shouldn't be any lower than 30 inches (76cm).
Any higher than say 30 inches and the proportions of the kitchen may start to look a little peculiar and you'll probably start to hit the ceiling.
There are additional rules for the clearance required above the cooking surface. See the kitchen dimensions page (coming soon)
Kitchen Cabinet Dimensions - other sizes
Full Height Kitchen Cabinets
Full height kitchen cabinets are available in standard depths (12, 24, 36 inches) (30, 61, 92cm), and the various standard widths.
Height will vary by manufacturer. Take into account any cornice detail you wish to include on top of your full height cabinets when specifying the height.
Mid Height Kitchen Cabinets
A new trend is emerging (particularly in Europe) for 3/4 height or mid height cabinets. They are usually standard depth and come in the standard widths. They range in height between about 40-60 inches (125 - 150cm)
Table Height Kitchen Cabinets
If you want to have an office area in your kitchen then it makes sense to have some countertop at desk height, which is just lower than standard countertop height at 30ins / 76cm. It's the same as table height really.

A surface at table height is useful...
A surface at table height in the kitchen is useful for kitchen tasks that you have to put your weight into such as kneading, rolling out or mashing.
Kitchen Island Dimensions
For dimensions of kitchen islands check out the kitchens with islands page.






