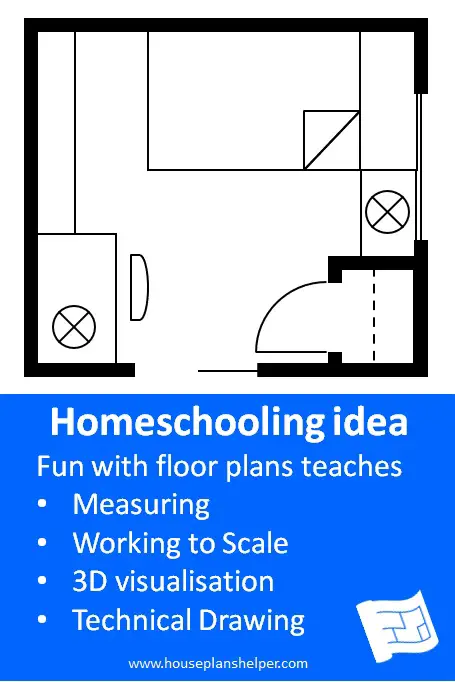- Home
- Floor plan fun for kids
Floor Plans for Kids
I don't know about you, but we're in for a few more weeks of lockdown (and homeschooling).
I was having a chat with my sister in law who is in the thick of homeschooling her kids during lockdown.
We were talking about how much kids can pick up from online sources like YouTube and other websites about topics that they're interested in.
Why not see if your youngster is interested in working with floor plans?
What will kids learn?
Depending on their age and what they're capable of, they'll be developing lots of STEM skills:
- Measuring and noting results
- Working to scale with graph paper or grids
- Technical drawing skills
- Software skills
- 3D visualisation skills
- It's a workout for their imagination if they design a floor plan themselves!
They might even tidy their room if they decide to measure it!!
Tools
Let's cover what you'll need, then I'll move on to give some instructions. If you've got small kids, skip the tools and go straight to the instructions because small kids just need paper and pencil.
There are two main ways to do this - old school on graph paper, or using software.
If you think floor plan drawing might take off as an activity, consider getting some more paper based supplies in.
Graph paper
The graph paper you'll need depends on what measurement system you're working on: Imperial or Metric.
This page on drawing floor plans on paper is a good read with information on scales.
You can of course use plain paper, but it's slower and harder to keep things square so I think graph paper is the best way to go for kids to keep them moving along.
Imperial
You can download and print 1/4" graph paper here. You can choose the color and paper size.
You can let one 1/4" square represent 1 foot. That's like working to a scale of 1:48.
Alternatively you can let one 1/4" square represent 2 feet. That's like saying 1/8" represents 1 foot, or working to a scale of 1:96.
I have some quick converters available for scale conversions...
Metric
You can download and print 5mm graph paper here. You can choose the color and paper size.
You can let one 5mm square represent 50cm. This is the same as saying 1cm represents 1m or a scale of 1:100.
Alternatively you can let one 5mm square represent 25cm. This is the same as saying 2cm represents 1m or a scale of 1:50.
Software
- Check out my reviews of free floor plan software. My personal favorite for the best free functionality suitable for kids is Roomle.
My nephew, aged 9, did this floor plan of his room on Roomle

Instructions
I've split these instructions depending on the age of your kids. I'm not a teacher so I don't know exactly when key capabilities like spatial awareness and measuring concepts kick in or are taught.
You know your kids so just go with what you think they can do.
Young kids
For small children that don't yet know how to measure the best way to engage them might be to ask them to do a drawing of their bedroom (or any room) as if they were looking down at the room from the ceiling. Get them to imagine what they'd see if they could float up there to the ceiling and have a look down.
You can ask what would the room look like if the bed was moved, or the wardrobe.
You could teach some concept of measuring by asking them how many steps it is to walk across a room. Maybe even give using a tape measure a go.
Older kids
For older kids who have a grasp of measuring and a grasp of working to scale follow these steps...
- Get them to draw out a rough plan of the room. This doesn't need to be to scale, just a rough plan which shows the shape of the room and roughly shows where doors and windows are and where the main bits of furniture are.
- Then it's time for the tape measure. Get them to measure the room and note down the measurements on the rough plan. They might need some help to hold ends of the tape measure. If you don't have a tape measure, get them to pace the room.
- Next is to draw the floor plan to scale. In this day and age, most kids are going to want to do this on software (read on for free floor plan software in the tools section below).
Or if you want to go old school (and probably develop the math skills a bit more) you can work on paper which will require converting the measurements using a scale and then measuring them out on the paper. Again, see the tools section below on how to work with paper.
If one room isn't enough for them, challenge them to do your whole home, or design their own home, or school, or airport!
Model making is also a possibility, with lego or you could get some model making supplies.
More resources
There are some great video games out there that involve building things such as The Sims and Minecraft.
There are some great ideas for architecture themed model making kits and books for kids.
If your child is really interested in architecture. Then this pdf entitled Your House is for you. It's packed full of activities for kids.


