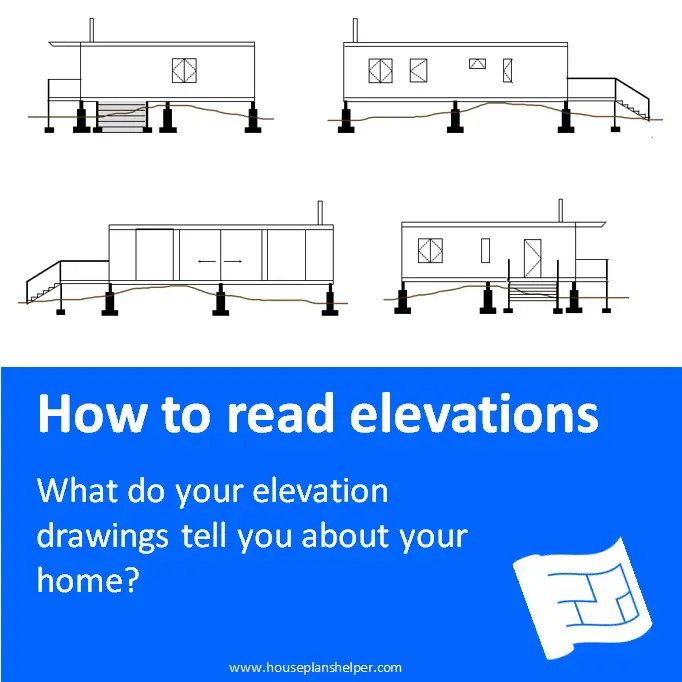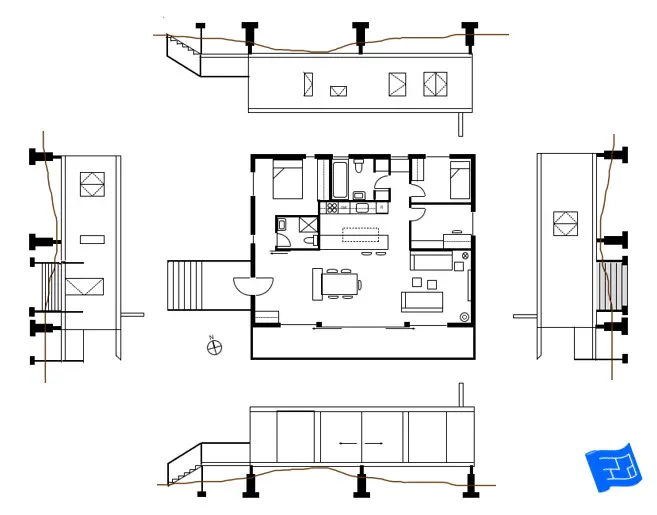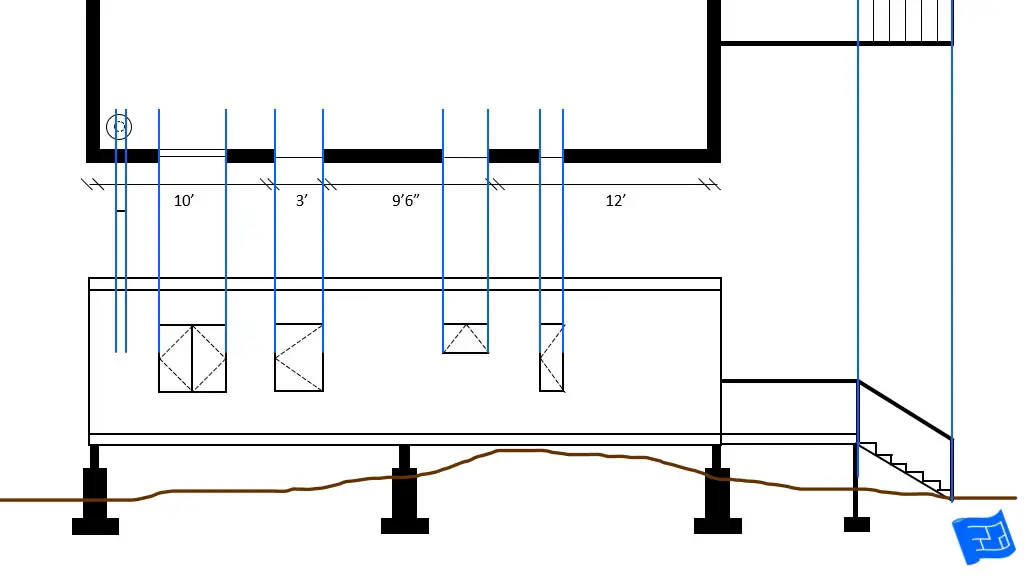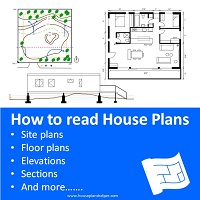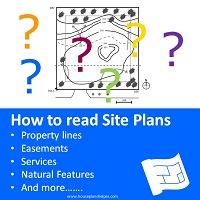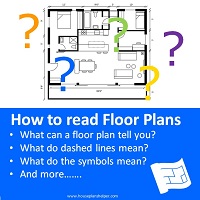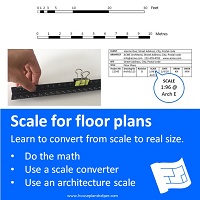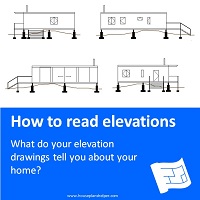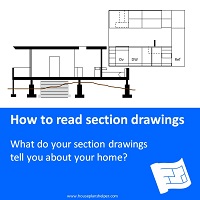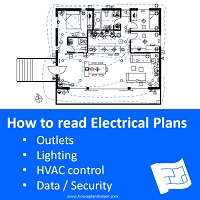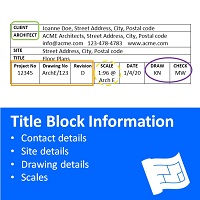- Home
- How to Read House Plans
- How to Read Elevations
How to read elevations
It's useful to know how to read elevations when you're looking at your house plan drawings.
This page forms part of the how to read house plans series.
- What is an elevation?
- What does an elevation tell me?
- Sample home elevations
- How to read elevations together with the floor plan
What is an elevation?
An elevation is a flat 2D image of the exterior of a home. In our example house we're going to look at the elevations as if we're standing outside looking at each side of the home in turn.
In reality your eyes see in perspective. This means that elements of the same width appear smaller to you the nearer that they are.
The important thing to remember about elevations is that they are not drawn with perspective. The perspective is flattened. So if we take the stairs outside the house as an example, the bottom of the stairs is the same width as the top of the stairs on the elevation, even though the bottom of the stairs is nearer to you (see western elevation drawing below).
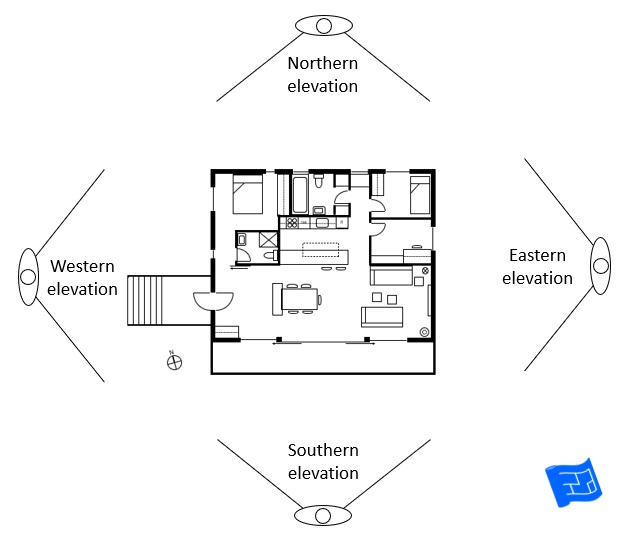 To think about how to read elevations, imagine standing outside your home and looking at each side in turn
To think about how to read elevations, imagine standing outside your home and looking at each side in turnIt's also common to see elevations labelled as front, side, back, side.
If your home is an unusual shape, there would be more elevations. For example, the Pentagon plan would have 5 elevations.

Technical definition of an elevation
The technical definition of an elevation is...
An elevation is an orthographic projection of the three dimensional home onto a two dimensional plane. The projection plane (the elevation) is orthogonal (or perpendicular) to the projection lines (blue lines).
What can an elevation tell me?
An elevation tells you what the home will look like from the outside including details such as:
- The size and appearance of the windows and the vertical positioning on the exterior facade.
- The appearance and height of the doors.
- The height of the home, perhaps broken down into the height of each floor and the height of the roof.
- The height and vertical position of any other features visible from the exterior, eg chimney, balcony, steps up to front entrance.
The elevations are typically drawn to the same scale as the floor plan.
Sample home elevations
If you need a reminder, have a look at the floor plan of our sample home.
Northern elevation
Here you can see the 4 windows on the northern facade. The left most window is the bedroom, then the corridor, then the bathroom, then the master bedroom.
You can also see the stairs coming up from the right hand side and the chimney from the stove on the left hand side.
The brown line is the profile of the earth beneath the house.
Eastern elevation
On the eastern facade you can see the window from the bedroom and the balcony on the left hand side. You can see the back of the steps up to the front of the house. In reality you'd only be able to see the steps above the soil line.
Southern elevation
From the south you can see the large windows with the balcony railing in front.
The stairs come up from the left hand side. There's no way of telling from this elevation how far along the western facade of the home the stairs are from the southern facade. It's easy to think the stairs are at the southern edge especially because the handrails are the same height.
That's why all the elevations and the floor plan need to be read together to understand your home.
Western elevation
From the west, starting from the left hand side you can see the window of the master bedroom and the corridor of the master bedroom, then the steps up to the front door. On the right is the chimney and the balcony.
All elevations together
This is a picture of all four elevations together with the floor plan. It's a useful picture for thinking about how to read elevations but elevations are usually presented separately from the floor plan and all the same way up.
I just wanted to show you the elevations and floor plan together in this way to help give you more of an idea of how the elevations relate to the floor plan.
How to read elevations together with the floor plan
In order to learn how to read elevations along with a floor plan, let's take the northern elevation and see how this relates to the floor plan.
First of all, I have rotated the floor plan of our sample home to have the norther side of the floor plan at the bottom.
I've stripped out the inside of the floor plan because the elevation is concerned only with the exterior.
The blue guides show how each of the elements of the floor plan is projected onto the elevation.
The chimney is in fact at the southern end of the floor plan, I've moved it down on the floor plan here, just to show positioning. The chimney appears on the northern elevation but because it's on the roof and so can be seen from all four elevations.
So that's all on how to read elevations. Be sure to read the other pages on how to read floor plans.

