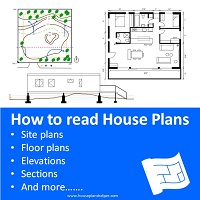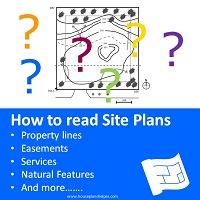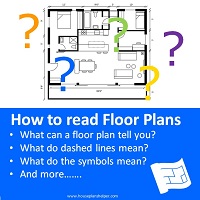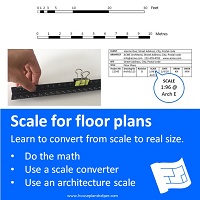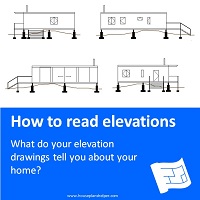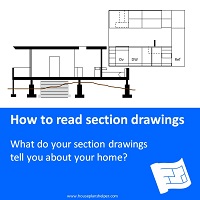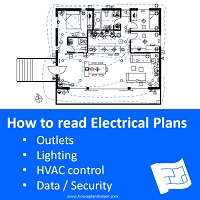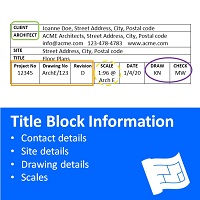- Home
- How to Read House Plans
- How to Read Floor Plans
How to Read Floor Plans
Learning how to read floor plans is a really worthwhile exercise, whether you're building a new home, remodeling, looking for a house to buy or trying to figure out how the space works in your home.
This page forms part of the how to read house plans series.
On this page we'll be covering....
- What can a floor plan tell you?
- What exactly is a floor plan?
- Essential information for every floor plan
- Floor plan symbols
- Stepping through a floor plan
- Floor plan analysis
What can a floor plan tell you?
So what can you find out once you know how to read floor plans?
- You can make judgements about the quality of light in each room.
- You can imagine what it will be like to live (eg watch TV, make dinner, take a shower) in each of your spaces.
- You can see how the circulation works, entering, leaving and moving around your home.
- You can see where the views are – both internal and external to your home.
- You can see how each of the spaces relates to the other spaces.
Equally as important perhaps is what a floor plan can’t tell you. You’ll need to look at other drawings (such as elevations and sections) as well to get a full picture of the home.
- A floor plan can’t tell you the height of the windows or doors.
- A floor plan can’t tell you how high the ceiling is unless it’s specifically noted down on the floor plan.
- A floor plan doesn’t contain any information about what finishes are used on the interior or exterior of the home.
- Floor plans don’t contain sufficient information on their own to be handed to a builder in order to build a home. They could have a go, but they’d have to make an awful lot of assumptions which may not be what you want in your new home.
What exactly is a floor plan?
A floor plan is a 2-dimensional drawing of a home done to scale. It’s a tool which allows you to analyze the layout of a home.
The floor plan is a representation of a home as if it’s been cut by a saw at around 4ft above the floor level.
I've heard floor plans described as an X-ray of a home which I think is a great way to think about them.
Floor plans are great for describing the scale and size of the spaces inside the home, how the rooms of the home fit together and the flow between them.
Since you can see the whole of one floor at a time, it makes it a valuable analysis tool because you can spot things that you might not necessarily notice even wandering round a home in real life.
How to read floor plans - essential information
So in order to read floor plans, what information do you need?
First of all, you need a floor plan for each story of the home you're looking at. For our case study house, we only have one floor to keep things simple.
As well as the layout, a floor plan also needs to include the following information:
Compass mark
The compass mark shows which direction is north. This is important to know how the sun moves around your home.
If there isn't a compass mark on the floor plan, you might find it on the site plan.
Dimensions and scale
Look for the dimensions of the rooms of the floor plan. Sometimes there is a scale that you can use to determine the dimensions that aren't explicitly marked.
On the floor plan above, the dimensions are marked with black lines with a diagonal line to mark the extent of each dimension.
Find out more about scale for floor plans.
Furniture
Make sure there is a furniture layout on the plan. You’ll be surprised about how many problems can be uncovered in a floor plan when you bring furniture into the picture as well. The sofa and the dining table as well as the kitchen and bathroom layouts should be on the floor plan.
Take a moment to check the size of the furniture. Sometimes the furniture used on a floor plan is small to make the floor plan appear larger. The furniture will use the same scale as the rest of the floor plan.
Is the sofa on the floor plan really the size of a big comfy sofa or is it heading towards the size of a bus shelter bench? If there is no furniture on the plan, print it out and put some in roughly to scale.

How to read floor plans with dashed lines
Any vertical elements that are cut by the floor plan cut are represented by a solid line. The elements with a dashed line are equally as important to the floor plan. Anything that hasn’t been cut through by the floor plan cut, or doesn't sit below the cut shows as a dashed line.
This can include elements both above and below the cut.
Things that commonly appear as dashed lines on a floor plan are over counter cabinets in kitchens and wardrobe rails. Skylight windows will show as a dashed line. Special ceiling elements such as a coffered ceiling will show as a dashed line on the floor plan.
Floor plan symbols
The next thing to get to grips with is the symbols that are used in a floor plan. If you haven’t already, please sign up to HPH so that you can download your floor plan symbols and blueprint symbols. They’re the symbols that are used throughout the HPH site.
Each of the symbols is explained on the floor plan symbols page .
Stepping through the floor plan
So to help you learn how to read floor plans, let's step through the floor plan of our study house.
Walls
External walls are represented by a thick solid line (they have the heaviest line weight). The internal walls are represented by a thinner solid line. Full height doors are represented by an even finer solid line.
Windows
Windows are represented by a single solid line. The floor plan doesn’t tell you anything about how a window opens, or the height of the window. You'll need to look at elevations for these details.
Doors
Doors are represented by a thin solid line and are always drawn in the open position.
Doors are accompanied by a quarter circle to show the extent of the door swing. Showing the door swing helps to show any possible conflicts with the swing of the door such as swinging into another door, or swinging into a hallway where someone might open the door into the path of someone walking down the hall – ouch.
That’s why internal doors should open into rooms and not into circulation spaces.
Entries
Identify where the front door and any other entries are.
Stairs
Although there is only one floor on our study house, we do have stairs going up to the front door.
The stairs show each tread.
Stairs between each floor should indicate which way is up or down. There are different conventions for which way the arrow points, up or down so I like to see a word to explain ‘up’ or ‘down’.
Furniture
You can see the dining room, bedroom and study furniture on the floor plan.
Kitchen layout
You can see the basic layout of the kitchen including the location of appliances.
If the kitchen layout is not indicated, you should have a think about how the kitchen layout might work.
Bathroom layouts
You can see the layout of the bathrooms.
If the bathroom layout is not on the floor plan, put a layout in yourself to make sure the space will work as a bathroom.
There's lots of information available on the design of each individual space, room by room.
Laundry
It's important to have some space set aside for a laundry.
Fireplace
Our example home has a stove rather than a fireplace. The circle with the solid line shows the size of the stove on the ground, the circle with the dotted line shows the chimney going through the roof.
Storage
In addition to closets in bedrooms is there any other storage on the floor plan?

How to read floor plans - variations
Some floor plans use colors which can help sometimes to see the different types of spaces but it’s by no means necessary. Some software can also produce floor plans in 3D – a sort of perspective view, which again can help understanding but the true scale of the rooms is lost so a flat 2D floor plan will always be necessary.
Floor plan analysis
You can read more about how to analyze your floor plan....
- Learn how to read you floor plan from a general layout perspective
- Take a room by room walk-through for your floor plan
- Think about how your floor plan will work with the outdoor surroundings












